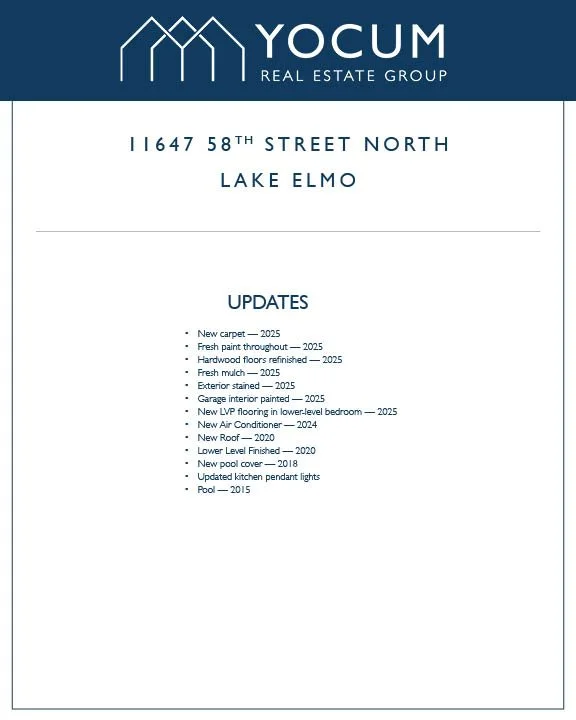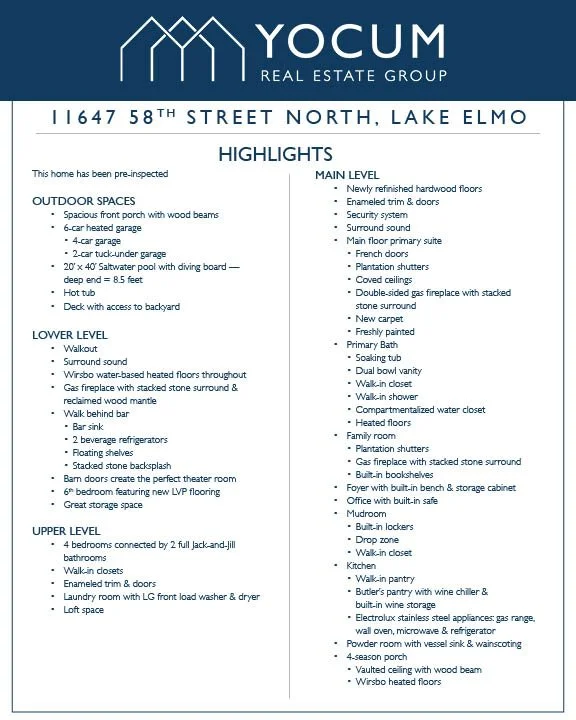SOLD
11647 58th Street North, Lake Elmo
6 Bed // 5 Bath // 5,281 SQ. FT. // Built: 2013 // Price: $1,300,000
2.7% Buyer Broker Payout









































































living room
Step into the living room where refined design meets comfortable living. The gas fireplace, framed by a stacked stone surround anchors the room with warmth and timeless style. Floor-to-ceiling windows offer serene views the outdoor retreat, blurring the line between inside and out. Built-in bookshelves add both function and elegance, making this the perfect place to relax, entertain, or unwind after a busy day.
4-Season porch
Enjoy seamless indoor-outdoor living year-round in this thoughtfully designed 4-season porch. Flooded with natural light and surrounded by expansive windows, the space invites you to savor serene views in every season. Whether you’re sipping morning coffee, entertaining guests, or unwinding with a book, this tranquil retreat offers comfort and elegance no matter the weather.
kitchen
The heart of the home is a chef’s dream, featuring Electrolux stainless steel appliances — including a gas range, wall oven, microwave, and refrigerator — that combine performance with style. Crisp enameled cabinetry and striking countertops create a clean, sophisticated backdrop for everyday cooking or entertaining.
The butler’s pantry is designed for entertaining — whether prepping for dinner parties, staging hors d’oeuvres or serving cocktails. Built-in wine storage and a wine chiller, keep your favorite selections perfectly chilled and ready to uncork and enjoy. Just steps away, the spacious walk-in pantry ensures your essentials are neatly organized and easily accessible.
primary suite
French doors open to a primary suite that’s equal parts sanctuary and style. Soft light filters through plantation shutters, while coved ceilings add a refined touch. The double-sided gas fireplace brings warmth and ambiance to both the bedroom and the connected bath — perfect for cozy mornings or winding down after a long day. This main-floor suite balances comfort and sophistication, making it the ideal place to relax and recharge.
Your daily retreat starts in the primary en-suite bath. A soaking tub invites long, quiet soaks while a dual bowl vanity keeps mornings running smoothly. The spacious walk-in shower offers a luxurious start to the day and heated floors provide a warm welcome with every step. The large walk-in closet offers generous storage and effortless organization — making your morning routine a breeze.
lower level
The walkout lower level is a natural extension of the home’s thoughtful design — inviting, versatile and ready for entertaining. A gas fireplace with stacked stone surround and reclaimed wood mantle adds warmth and character, while surround sound sets the mood for everything from movie marathons to big game watch parties. Behind the bar, floating shelves, a stacked stone backsplash, and dual beverage refrigerators create a stylish space for mixing cocktails or serving up snacks.
outdoor spaces
Step outside to a private outdoor retreat designed for both relaxation and recreation. The saltwater pool takes center stage — perfect for lazy summer afternoons or weekend pool parties. The hot tub invites you to unwind and recharge any time of year, while the beautifully landscaped yard provides open space for a game of catch or simply soaking in the scenery. The deck connects seamlessly to the backyard, making it easy to move between indoors and out. With a firepit for cool evenings and a convenient tuck-under garage for extra storage or pool gear, this space checks every box for elevated outdoor living.
Location
Nestled in the Sanctuary Of Lake Elmo neighborhood, this home offers a refined lifestyle within easy reach of premier shopping and dining. Just minutes from Kowalskis, Target, and downtown Stillwater’s acclaimed restaurants and boutiques, it’s the perfect balance of sophisticated living and everyday convenience.


