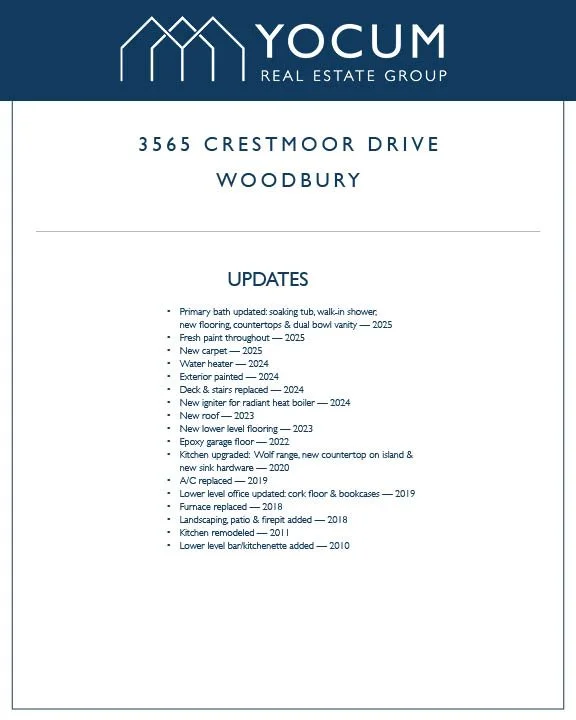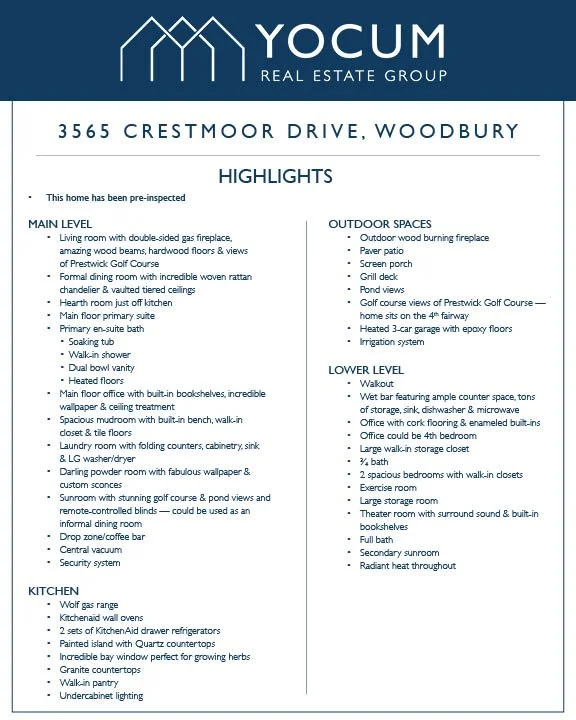SOLD
3565 Crestmoor Drive, Woodbury
4 Bed // 4 Bath // 4,485 SQ. FT. // Built: 1998 // Price: $1,100,000

































































living room
The living room offers a sophisticated yet welcoming atmosphere, anchored by a double-sided gas fireplace and accented with striking wood beams and hardwood floors. Floor-to-ceiling windows frame sweeping views of Prestwick’s 4th fairway, inviting natural light to fill the space throughout the day.
kitchen
Thoughtfully designed to inspire, it offers ample space to explore new recipes or perfect favorite dishes. The large walk-in pantry provides seamless organization, keeping essentials thoughtfully stored and easily accessible. An open layout offers effortless transitions between preparation, presentation, and conversation — equally suited for casual gatherings or elegant entertaining. The spacious island offers an ideal stage for artfully arranged desserts, hors d’oeuvres, and charcuterie boards.
primary suite
Situated on the main floor, the primary bedroom offers a serene retreat bathed in natural light, with expansive windows that frame peaceful views of the golf course and pond. A gas fireplace adds warmth and a quiet
ambiance that creates an ideal setting for enjoying an early-morning cup of coffee or unwinding with your favorite book at the end of the day.
The spa-inspired ensuite bath is a calming extension of the primary suite. The spacious walk-in shower and deep soaking tub invite moments of quiet indulgence, while a dual bowl vanity offers ample space for daily routines. Here, every day begins and ends with a sense of calm and care.
lower level
After a day on the course, head downstairs to the spacious lower-level family room—designed for everything from quiet movie nights to game day gatherings. The wet bar offers the perfect setup for crafting cocktails or serving up appetizers while the walkout patio draws you outdoors. Surrounded by mature trees and panoramic golf course views, the crackle of the wood-burning fireplace invites you to settle in, sip a drink, and stay awhile.
outdoor spaces
Just steps from the kitchen, the screened porch extends your living space outdoors, providing a comfortable, bug-free retreat. Connected to the grill deck with easy access to the yard, it’s perfectly positioned for seamless flow between cooking, dining, and relaxing. Whether unwinding with a glass of wine in the evening or sharing casual dinners with friends, this space allows you to enjoy the outdoors with ease.
From the screened porch, a set of steps leads to a thoughtfully designed paver path, guiding you through the
backyard toward the custom patio and wood-burning fireplace. This seamless connection between indoor and outdoor spaces invites you to make the most of every season.
This aerial view reveals the full scope of the setting: a private, well-appointed backyard framed by mature trees, with tranquil pond views and sweeping vistas of the Prestwick golf course unfolding just beyond.
Location
Nestled along Prestwick’s 18-hole, par-72 championship course, this home offers more than just scenic views — it places you in the heart of Woodbury. After a round on the course, head to The Wick, Prestwick’s full-service pub and grill, where you can relax with a drink and take in views of the 18th fairway. Just a short drive away, discover a variety of shopping and dining options — from premium grocery stores like Kowalski’s to popular restaurants like Crave. Whether you’re running errands or planning a night out, everything you need is just minutes from home.


