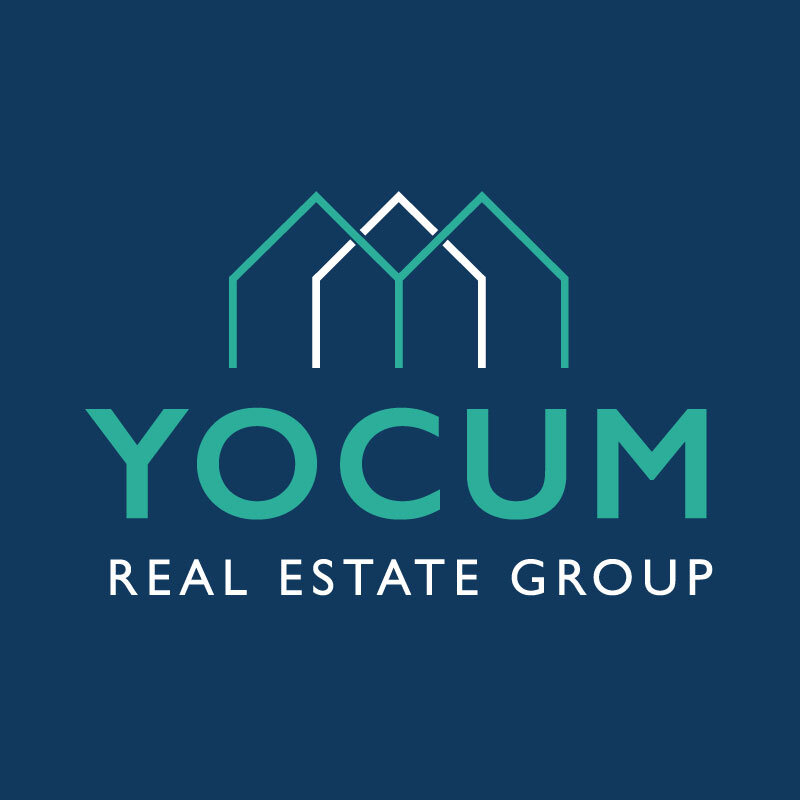SOLD
1694 Ivory Avenue North, Lake Elmo
5 Bed // 4 Bath // 4,382 SQ. FT // Built: 1999 // Price: $950,000
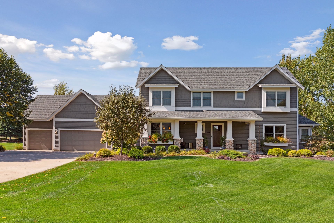
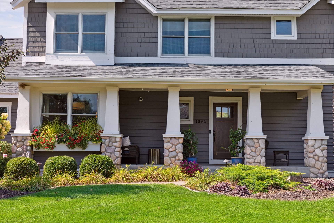
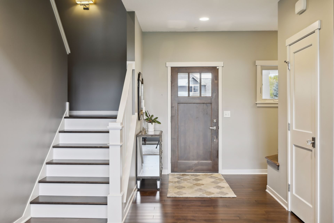

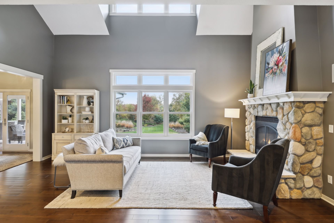
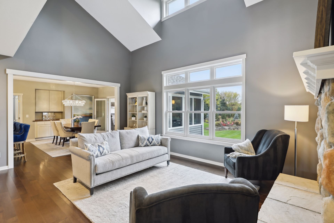
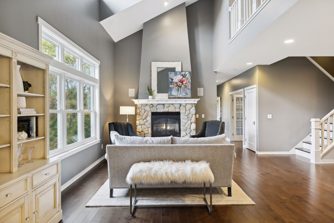
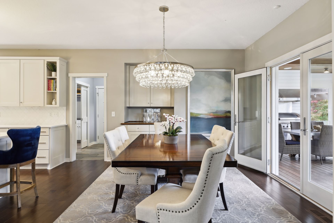
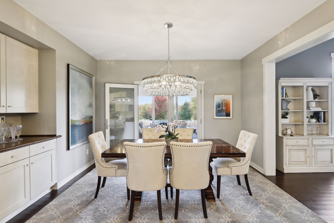
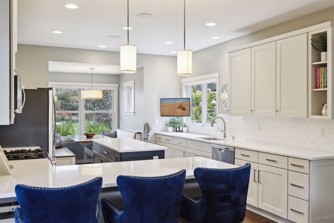
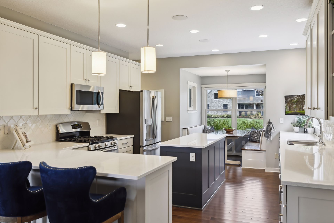
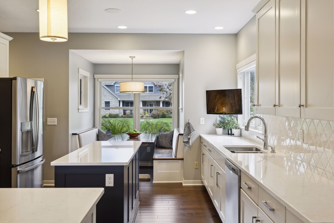
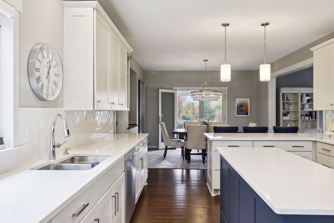
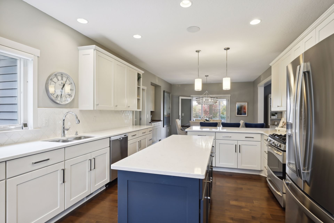
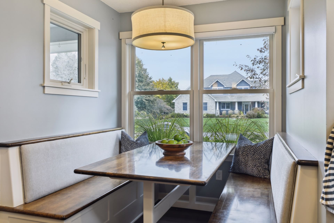
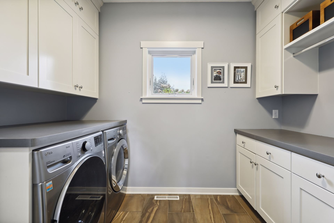

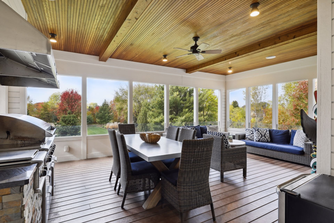
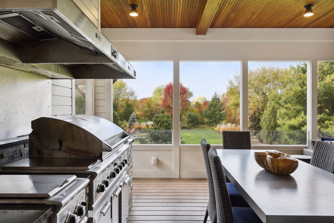
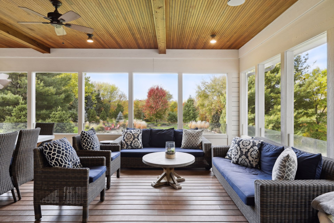
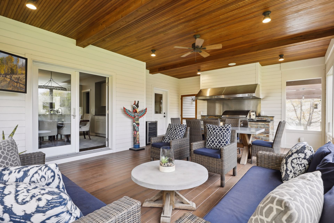
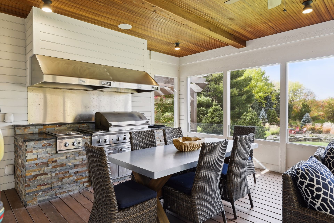
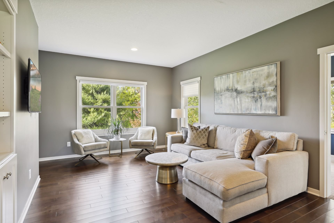
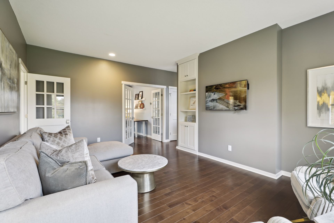
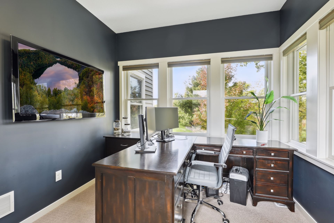
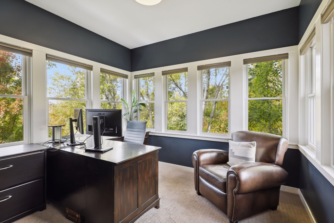
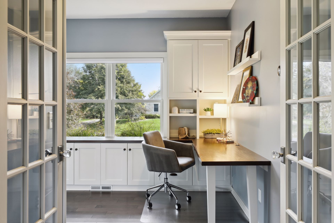
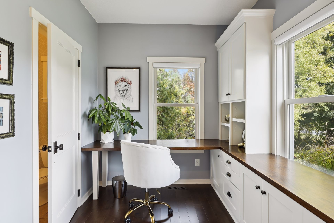
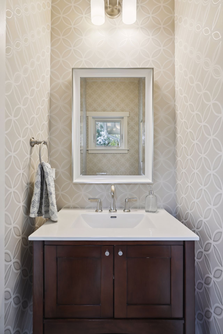
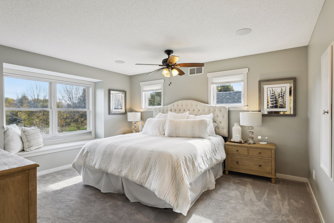
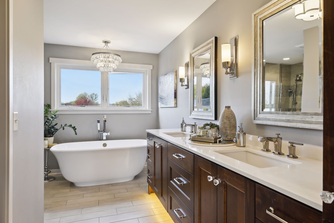
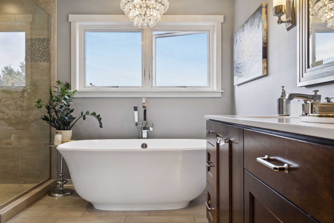
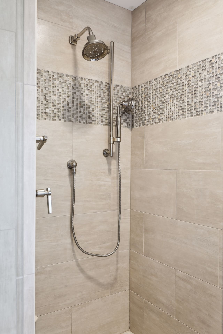
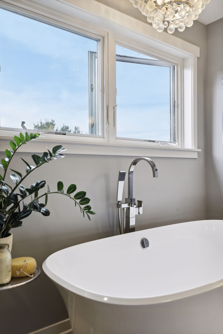
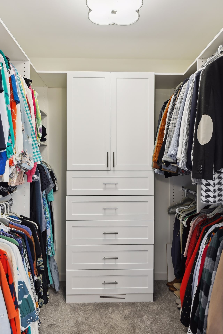
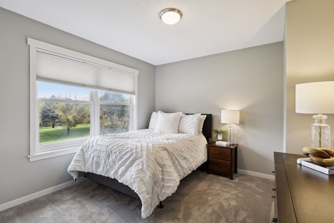
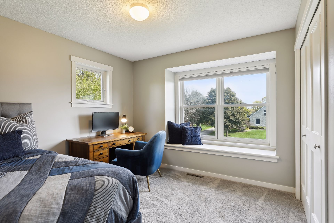
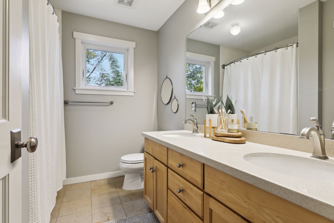
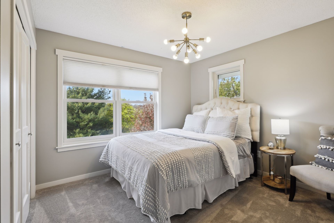
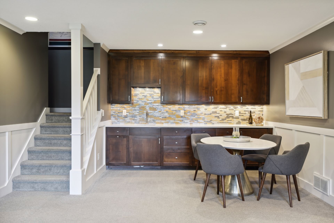
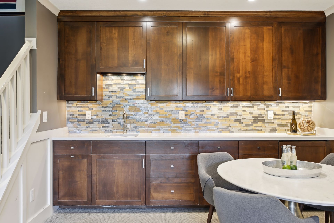
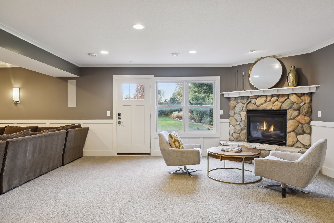
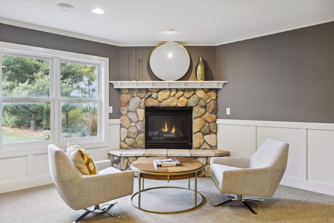
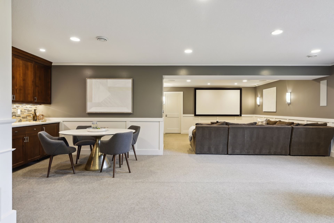
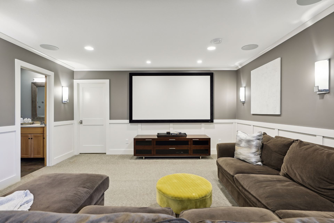
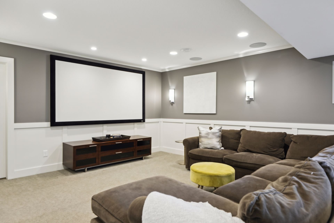
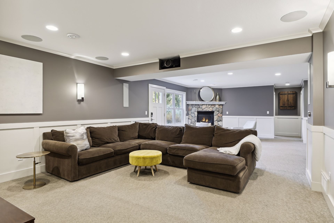
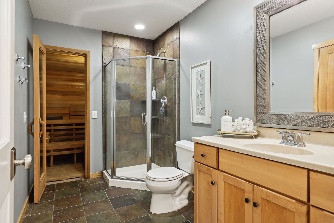
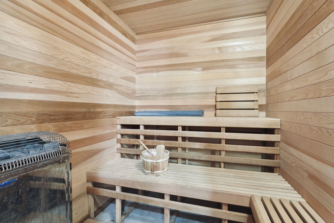
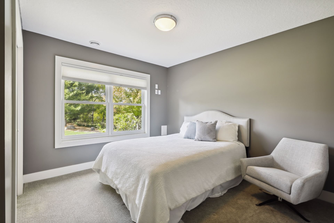
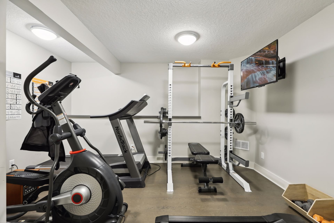
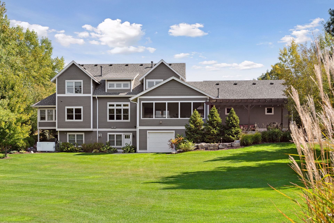
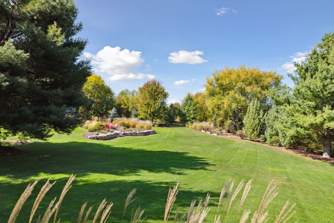
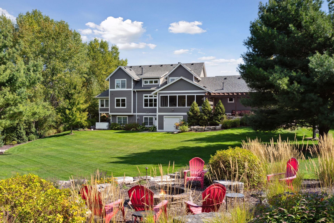
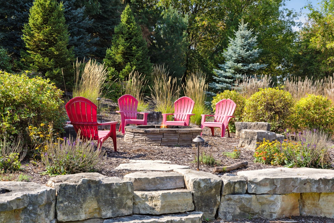

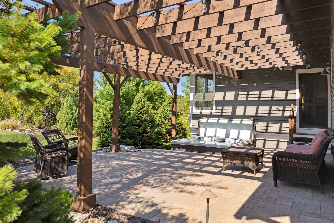
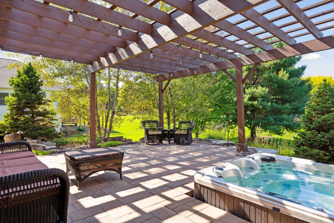
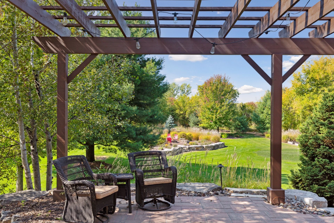
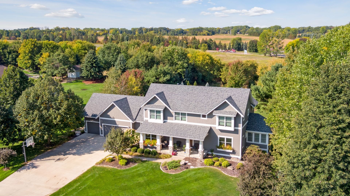
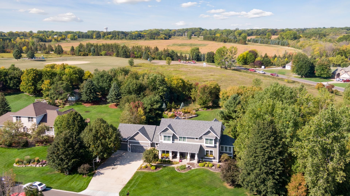
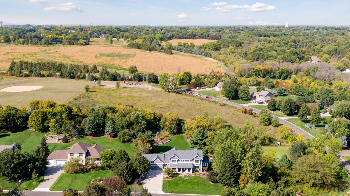
The Secluded Sanctuary
Where luxury meets lifestyle.
GREAT ROOM
Step into the great room, where comfort embraces sophistication. As you enter, your eyes are naturally drawn to soaring vaulted ceilings that add architectural splendor to the space. Ample windows frame breathtaking views of the amazing backyard, allowing an abundance of natural light to cascade into the room.
DINING ROOM
The dining room offers the perfect backdrop for unforgettable gatherings of any size. Balancing elegance with functionality, the space maintains its refined appeal without sacrificing practicality. A well-crafted built-in buffet serves as a functional addition, offering a convenient place to serve meals, arrange appetizers, or display your cherished dishware.
KITCHEN
This kitchen is the perfect space for the home chef to explore new recipes, entertain guests and create culinary masterpieces with ease. Ample counter space provides the freedom to spread out and work on multiple tasks simultaneously. An impressive array of cabinets allows you to neatly tuck away all your cookware and pantry essentials for a clutter-free and organized kitchen.
SCREEN PORCH
In this inviting screen porch, time seems to slow down — it’s a welcoming oasis where the boundaries between indoors and outdoors blur. This spacious porch provides ample room for everyone to mingle and savor culinary delights prepared in the outdoor kitchen.
PRIMARY SUITE
The primary suite is thoughtfully designed to offer ample space, ensuring that you have all the room you need to relax and unwind. Large windows offer picturesque treetop views and fill the space with natural light. The window seat is the perfect spot to savor a morning cup of coffee or lose yourself in a captivating book. This spa-inspired ensuite bath features a dual bowl vanity that offers an abundance of storage to keep your essentials organized and within reach. The soaking tub is the perfect place to unwind and let the stresses of the day melt away and the walk-in shower completes the spa-like experience, offering a refreshing and invigorating space to start your day.
LOWER LEVEL
The lower level wet bar is an entertainer’s dream — it’s perfect for mixing cocktails, serving drinks and setting up a buffet of delectable snacks. From shaking up martinis to pouring a glass of wine, this space offers guests a convenient location to stop for refreshments and conversation.
Imagine family movie nights or cheering on your favorite team in the comfort of your own home theater. The projector, big screen and surround sound will make every movie and sporting event an immersive experience.
Wrapped in the timeless elegance of board and batten, the lower level welcomes you with a classic and inviting ambiance. The gas fireplace is strategically positioned to take full advantage of the abundant natural light filtering in through the well-placed windows. You’ll love the seamless connection to the outdoors as you take in the views of the beautiful backyard.
The lower level sauna is a sanctuary where you can escape the hustle and bustle of daily life. Here, you can unwind and clear your mind — the sauna is your ticket to relaxation and rejuvenation within the comfort of your own home, making every day a spa day.
OUTDOOR SPACES
At the heart of the backyard lies a limestone outcropping, a natural focal point that is perfect for gathering around the firepit. Whether you are roasting marshmallows or enjoying a cool autumn night by the fire, this will become one of your favorite spots in the yard.
Mature trees create a sense of privacy and seclusion, providing a serene backdrop to this outdoor haven. Custom landscaping surrounds the property, with limestone slab steps creating a charming pathway from the patio to the backyard. From the charming pergola-covered patio and the relaxing hot tub to the spacious yard and pond for ice skating, this yard has it all!
