SOLD
3080 Arden Place, Woodbury
5 Bed // 5 Bath // 4,647 SQ. FT // Built: 2003 // Price: $975,000
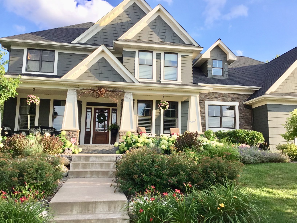
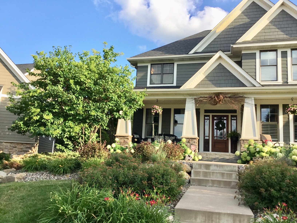

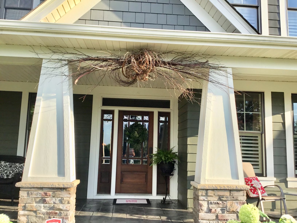
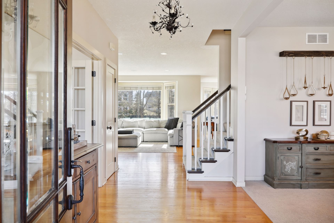
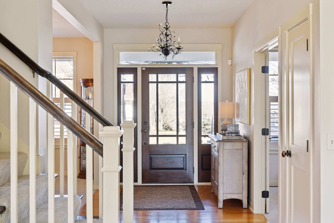
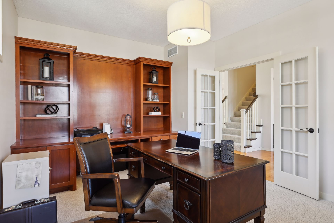
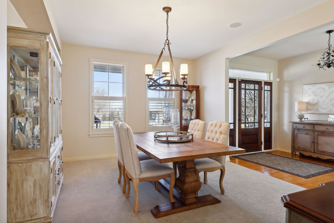
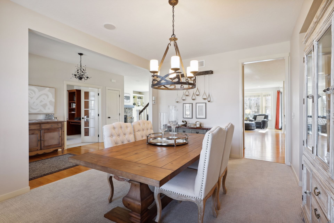
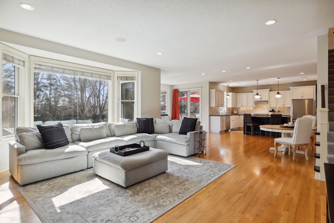
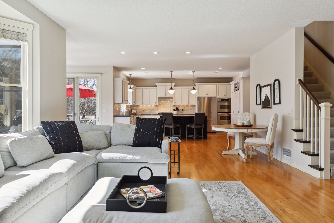
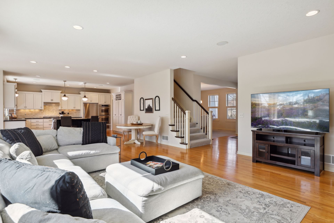
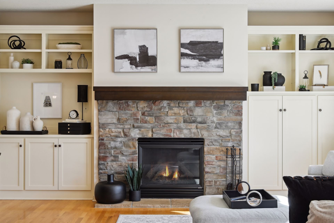
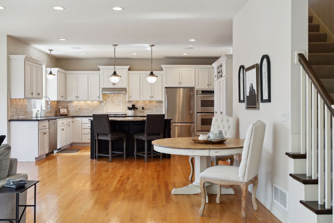
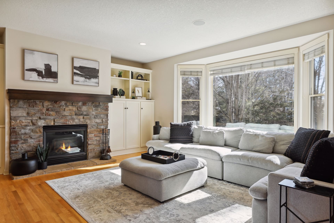
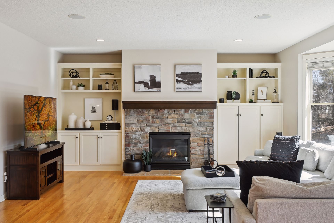
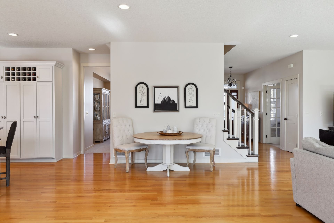
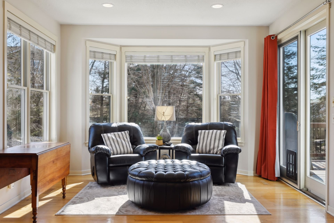
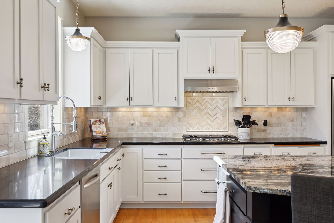
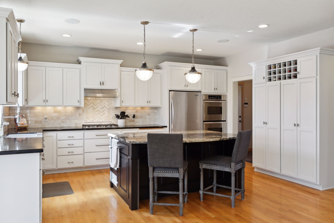
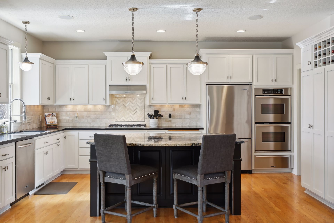
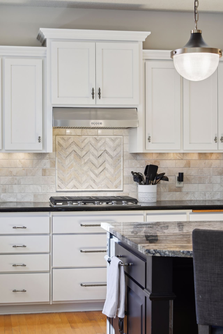
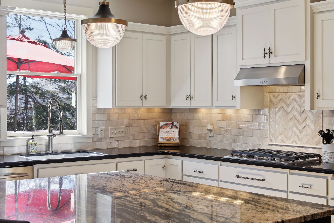
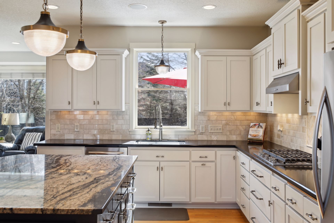
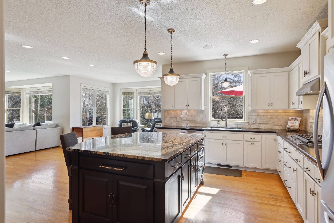
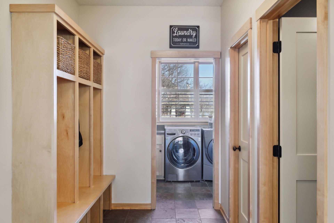
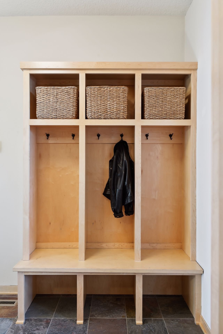
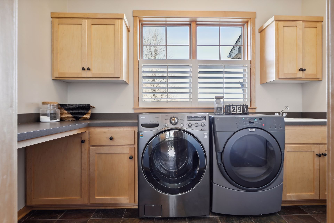
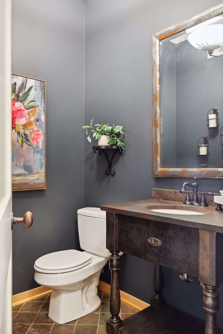
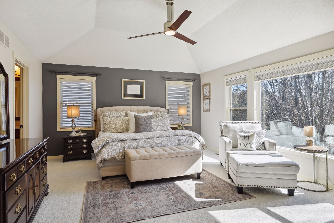
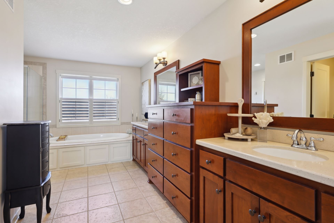
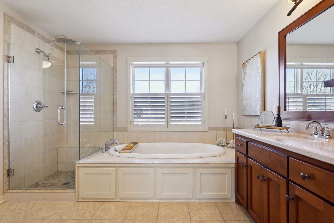
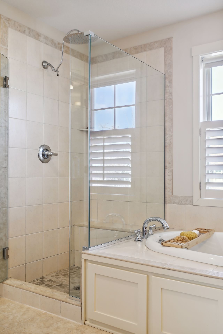
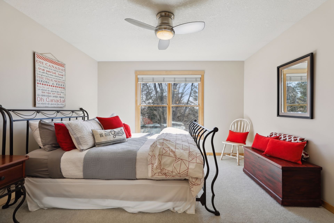
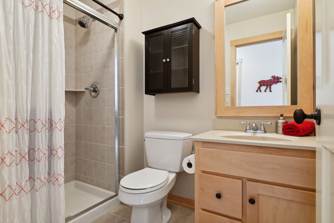
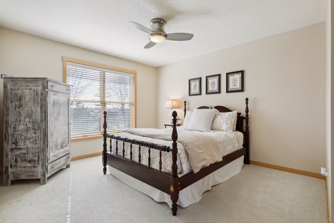
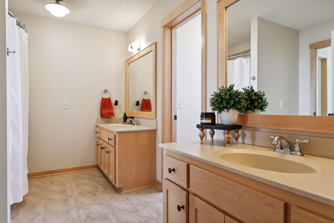
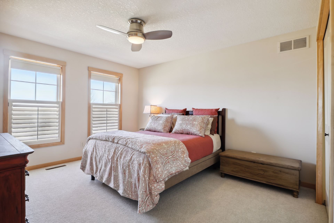
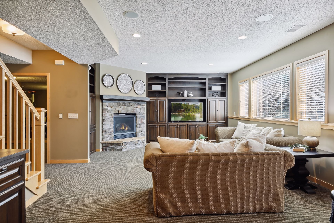
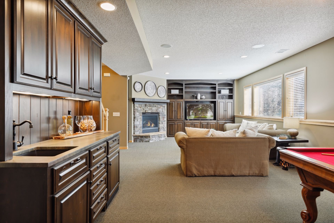
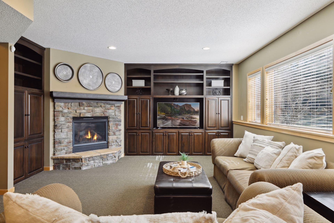
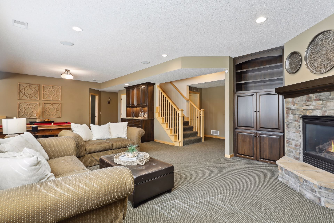
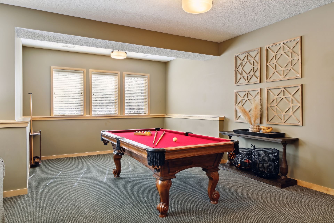
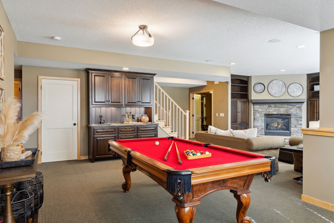
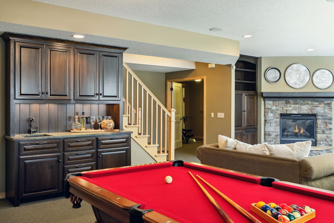
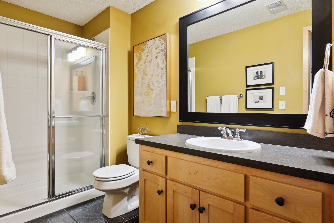
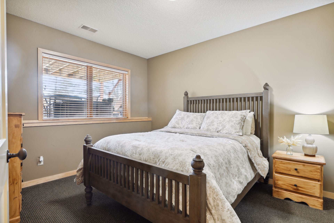
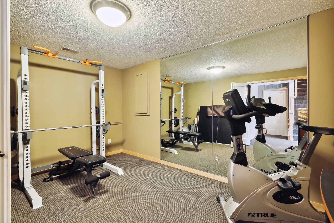
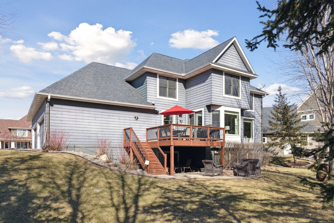
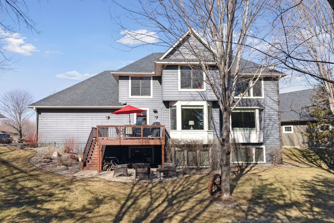
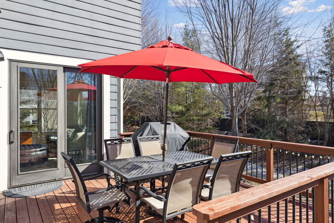
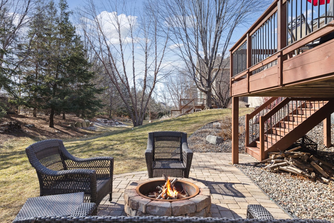
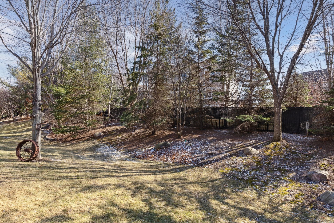
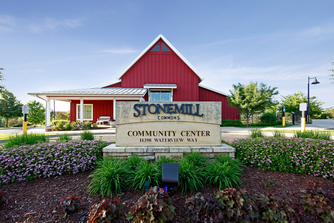

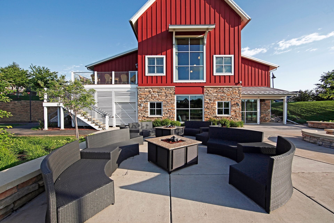
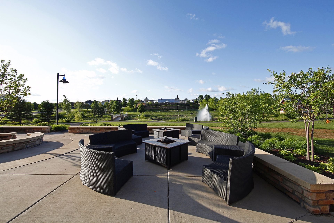
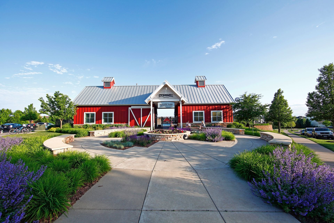
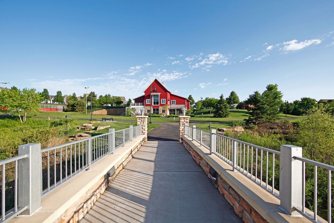
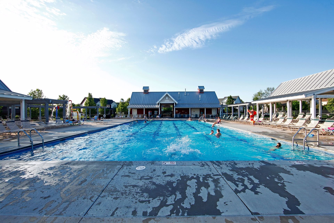
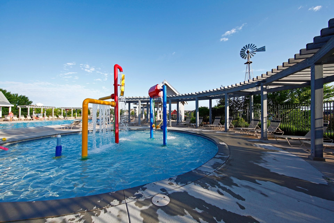
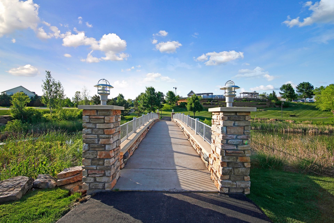
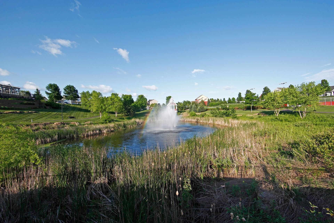
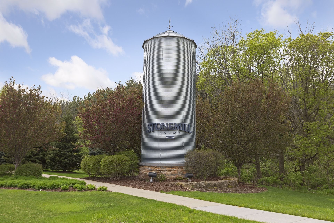
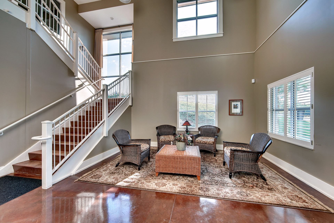
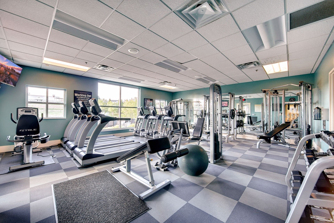
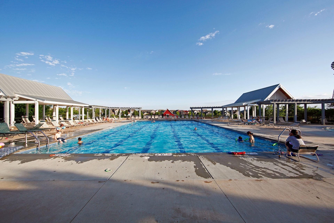
The Entertainer’s Enclave
Where gatherings become unforgettable
LIVING ROOM
The living room is thoughtfully designed with relaxation and entertainment in mind, featuring surround sound ideal for elevating movie nights or creating the perfect ambiance for social gatherings. Sunlight streams through the expansive bay window, filling the room with abundant natural light. A gas fireplace enhances the visual appeal of the space, while built-in cupboards and shelves seamlessly integrate storage solutions with stylish décor.
kitchen
Designed with both home chefs and seasoned professionals in mind, this kitchen offers an abundance of storage options, from spacious cabinets and drawers to a built-in wine rack. Whether it’s rolling out dough for homemade pizzas, chopping vegetables for a stir-fry, or assembling ingredients for a charcuterie board, the island offers plenty of room to spread out and work comfortably.
informal dining
Step into the dining room, where timeless elegance meets modern comfort in a space designed for unforgettable gatherings. Bathed in soft, natural light streaming through the plantation shutters, the room exudes a sense of warmth and sophistication. Whether hosting formal dinner parties or intimate family meals, the dining room provides an inviting atmosphere where guests can come together to enjoy delicious food.
home office
The home office is a space carefully crafted for productivity. The shelves and cabinets are perfect for books, files, and personal mementos, creating a space that feels uniquely yours. The glass French doors can be opened to the bustling activity of the home or closed for a quiet and secluded workspace.
primary suite
As you step into the primary suite, you’re greeted by the grandeur of a coved ceiling, its graceful curves enveloping you in a cozy embrace, setting the stage for a truly indulgent experience. Your eyes are drawn to a wall of windows, offering panoramic views of the lush backyard and flooding the room with an abundance of natural light.
The primary bathroom is a stylish, spa-inspired retreat featuring heated tile floors, soaking tub and walk-in shower. With ample space for two, the dual vanities means there’s no need to compromise on convenience or style. The ensuite also features a walk-in closet with custom organization, providing ample space for your wardrobe and personal belongings.
lower level
The lower level is an entertainer’s dream! This inviting space features custom-built cupboards and shelves for organizing books and board games, and offers a display area for photos and mementos. A cozy fireplace framed by a stacked stone surround anchors the space.
Imagine mixing up drinks with the flair of a seasoned bartender at this wet bar where you can serve classic cocktails or share a glass from your favorite bottle of wine with friends. With ample room for a pool table or poker table, this will be the ultimate destination for memorable gatherings.
outdoor spaces
Step into the backyard oasis featuring a large deck and a spacious lot with mature trees. The crackling flames and warm glow of the firepit brings a sense of warmth and coziness to the outdoor space, making it the perfect place to relax on cool evenings.

