SOLD
4061 Monarch Lane North, Lake Elmo
3 Bed // 3 Bath // 2,820 SQ. FT // Built: 2018 // Price: $670,000

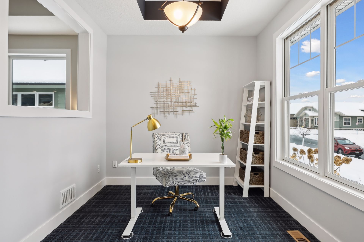
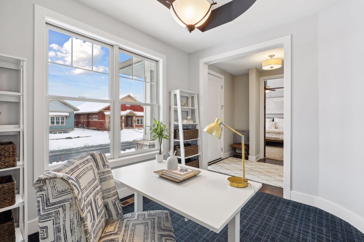
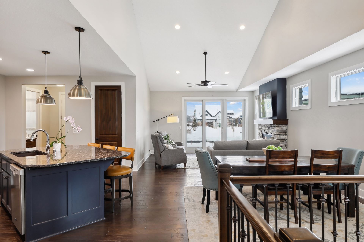
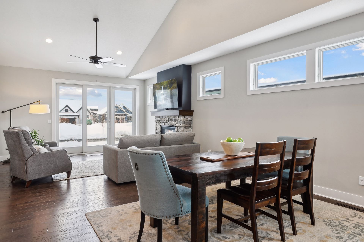
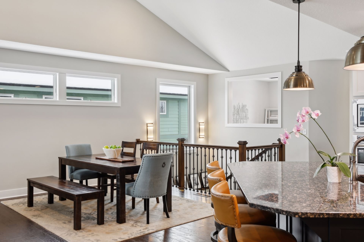
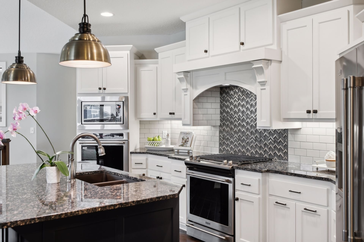
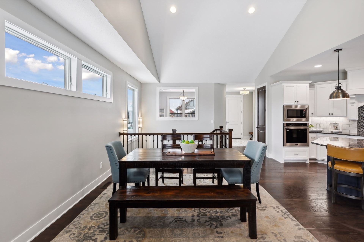
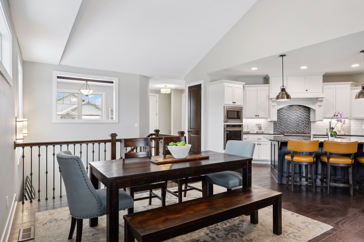
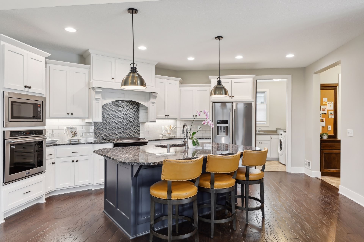
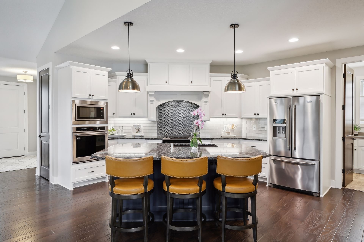
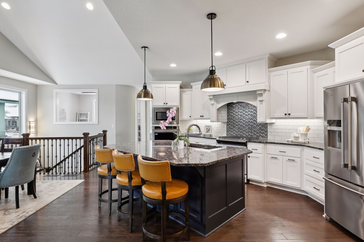
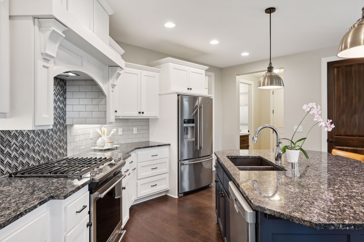
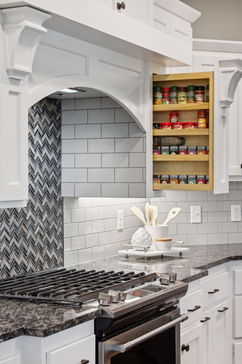
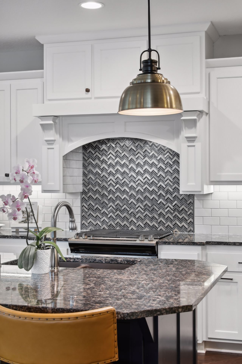
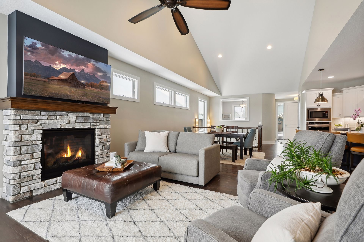

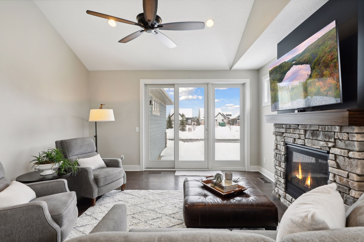
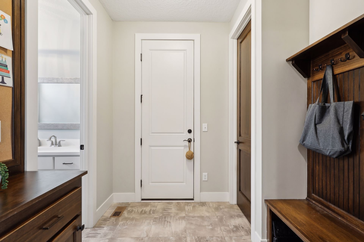
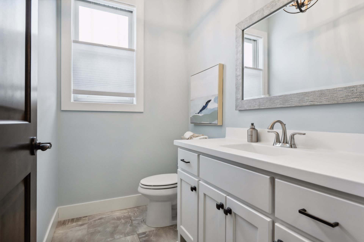
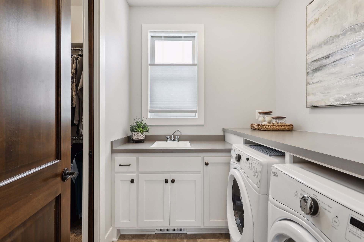
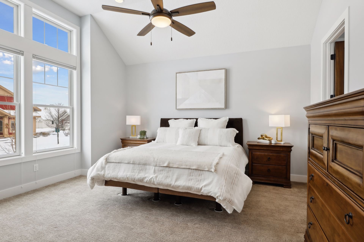
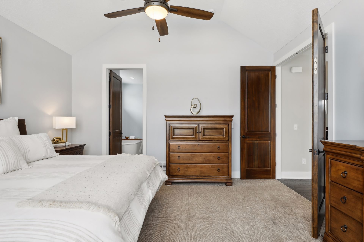
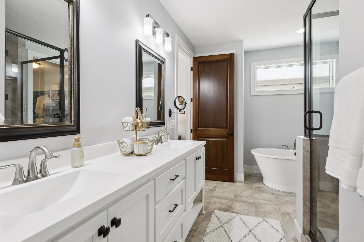
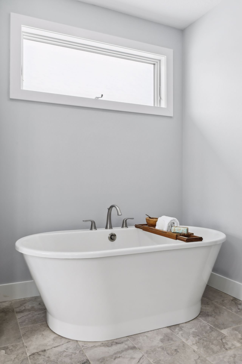
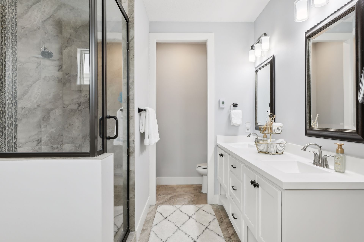
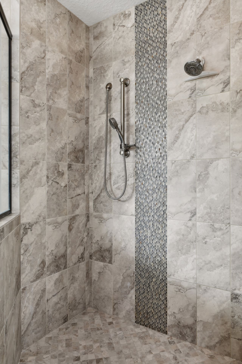
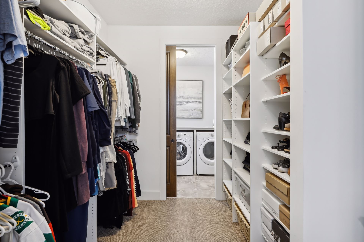
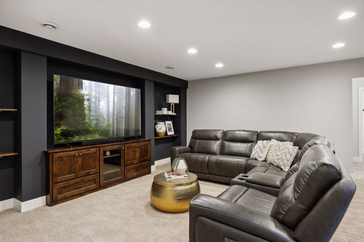
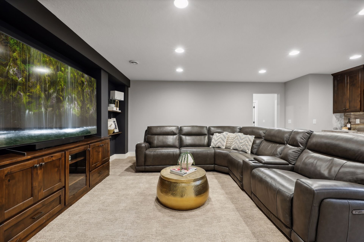
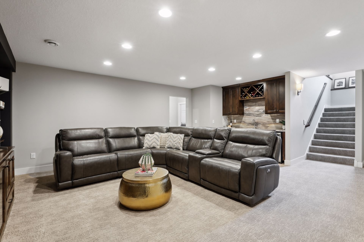
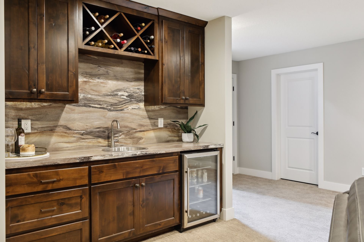
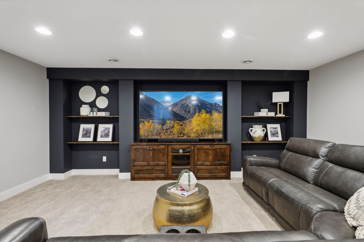
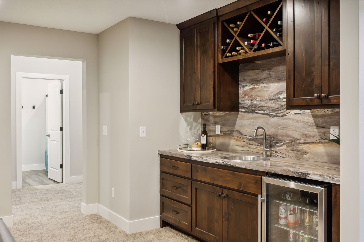
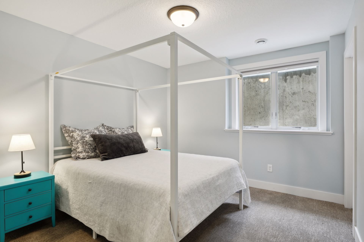
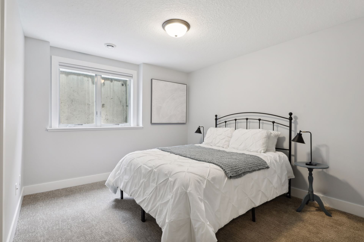
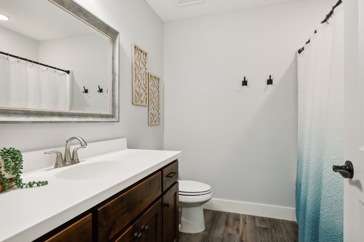
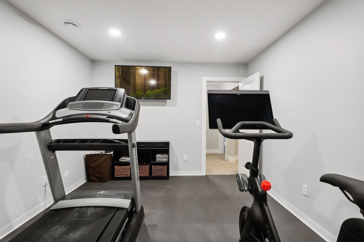
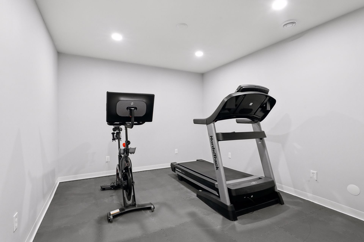

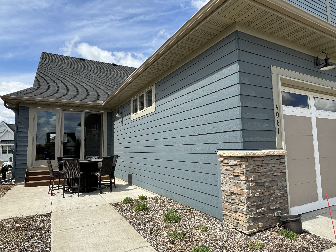
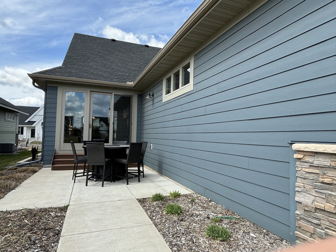
The Prairie Villa
Where elegance and nature seamlessly intertwine
KITCHEN
For the aspiring chef or culinary enthusiast, this kitchen offers everything needed to whip up gourmet meals with ease. The custom cabinets and large pantry keep the kitchen clutter-free and organized. Every pot, pan and utensil has its designated place, making it easy to find what you need when you need it. The island is perfect for homework sessions, a leisurely cup of coffee or conversations over a glass of wine while dinner simmers on the stove.
LIVING ROOM
Whether it’s curling up by the fire with a book or binge-watching your favorite show, the living room is the ideal spot to enjoy the simple pleasures of home. Large windows frame picturesque views of the outdoors, providing a tranquil backdrop that changes with the seasons. Here, comfort meets sophistication with warmth and style.
home office
Located on the main level, this home office seamlessly blends work with everyday life. Its central location provides access to the kitchen and living areas, making it easy to take an impromptu break or to find a spot on the couch for an informal Zoom meeting.
LAUNDRY ROOM
The laundry room is designed for convenience, offering multiple entry points that cater to the needs of modern living. Whether you’re accessing it from the mudroom after a day of outdoor adventures or from the primary suite through the walk-in closet, doing laundry has never been easier or more efficient. With ample counter space for sorting and folding, it has plenty of storage for detergents, fabric softeners and other essentials.
primary suite
As you step into the primary suite, your attention shifts upward to the vaulted ceilings before being drawn to the abundant natural light streaming in through the large windows. Nestled on the main floor, it is a haven of luxury and tranquility, offering you a retreat from the hustle and bustle of everyday life.
The primary bathroom is a stylish, spa-inspired retreat featuring a large vanity, soaking tub and walk-in shower. The dual bowl vanity offers each individual their own dedicated space, ensuring an uninterrupted morning routine. The ensuite also features a walk-in closet with custom organization, providing ample space for your wardrobe.
lower level
Whether it’s the sound of friends cheering on their favorite team or the roar of excitement as someone scores the winning goal, this space sets the stage for memorable gatherings. The navy blue accent wall with custom shelving adds depth and dimension to the room and is perfect for displaying decor, books and photos. Imagine mixing up drinks with the flair of a seasoned bartender at this wet bar where you can serve classic cocktails or share a glass from your favorite bottle of wine with friends. There is ample storage space for all your entertaining essentials - from glassware and bar tools to mixers and garnishes. With the beverage fridge conveniently located within arm’s reach, serving drinks to guests is a breeze.
HOME GYM
Whether you prefer to squeeze in a quick workout before work or unwind with a yoga session after a long day, the gym is always accessible, allowing you to prioritize your health and well-being on your own schedule.
NEIGHBORHOOD
Wildflower of Lake Elmo combines native Minnesota habitat and carefully crafted homes. This neighborhood consists of a 40+ acre, association-owned nature preserve with 3 miles of walking trails. Whether it’s a peaceful evening stroll, a refreshing morning jog, or a leisurely bike ride, the walking paths throughout the neighborhood will become a beloved feature.
Floorplan
CLICK TO ENLARGE
Main Level Floorplan
Lower Level Floorplan

